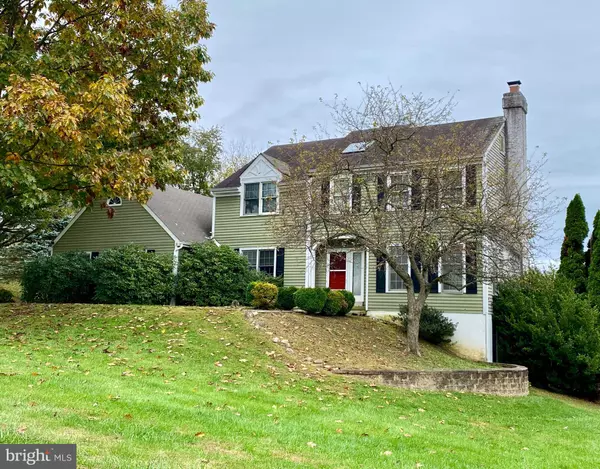For more information regarding the value of a property, please contact us for a free consultation.
410 N SADDLEBROOK CIR Chester Springs, PA 19425
Want to know what your home might be worth? Contact us for a FREE valuation!

Our team is ready to help you sell your home for the highest possible price ASAP
Key Details
Sold Price $385,000
Property Type Single Family Home
Sub Type Detached
Listing Status Sold
Purchase Type For Sale
Square Footage 1,962 sqft
Price per Sqft $196
Subdivision Bridlewood
MLS Listing ID PACT519574
Sold Date 12/11/20
Style Colonial
Bedrooms 3
Full Baths 2
Half Baths 1
HOA Y/N N
Abv Grd Liv Area 1,962
Originating Board BRIGHT
Year Built 1985
Annual Tax Amount $6,902
Tax Year 2020
Lot Size 1.000 Acres
Acres 1.0
Lot Dimensions 0.00 x 0.00
Property Description
Great opportunity to get into the Downingtown East Schools and make your own choices to update and modernize. A little sweat will go a long way towards instant equity. This center hall colonial has loads of potential with Dining Room off Foyer, nice open Eat-In Kitchen that leads to the Family Room with Deck access and steps to the in-ground pool. 3 good size Bedrooms, 2.5 Baths, First Floor Laundry, 2 car Garage, partially finished Basement with second Kitchen, Storage, Walkout to Pool, Newer Propane Heater & Hot Water Heater. Desirable Chester Springs Bridlewood Community. House is being sold in "as-is" condition and is priced accordingly. Home has tremendous space and endless possibilities to make it your own. Many local parks and an easy commute to major arteries and the train station make this a very convenient location!
Location
State PA
County Chester
Area West Pikeland Twp (10334)
Zoning R10
Rooms
Other Rooms Dining Room, Primary Bedroom, Bedroom 2, Bedroom 3, Kitchen, Family Room, Laundry, Storage Room, Primary Bathroom, Full Bath, Half Bath
Basement Full, Partially Finished
Interior
Interior Features 2nd Kitchen
Hot Water Propane
Heating Heat Pump(s)
Cooling Central A/C
Flooring Carpet, Ceramic Tile, Hardwood, Laminated
Fireplaces Number 1
Fireplace Y
Heat Source Electric
Laundry Main Floor
Exterior
Parking Features Garage - Side Entry
Garage Spaces 6.0
Pool In Ground
Utilities Available Propane, Electric Available
Water Access N
Roof Type Shingle
Accessibility None
Attached Garage 2
Total Parking Spaces 6
Garage Y
Building
Story 2
Sewer On Site Septic
Water Public
Architectural Style Colonial
Level or Stories 2
Additional Building Above Grade, Below Grade
Structure Type Dry Wall
New Construction N
Schools
Elementary Schools Lionville
Middle Schools Lionville
High Schools Downingtown Hs East Campus
School District Downingtown Area
Others
Senior Community No
Tax ID 34-04P-0071
Ownership Fee Simple
SqFt Source Assessor
Acceptable Financing Cash, Conventional
Listing Terms Cash, Conventional
Financing Cash,Conventional
Special Listing Condition Standard
Read Less

Bought with Tristie Junier • Keller Williams Real Estate -Exton
GET MORE INFORMATION




